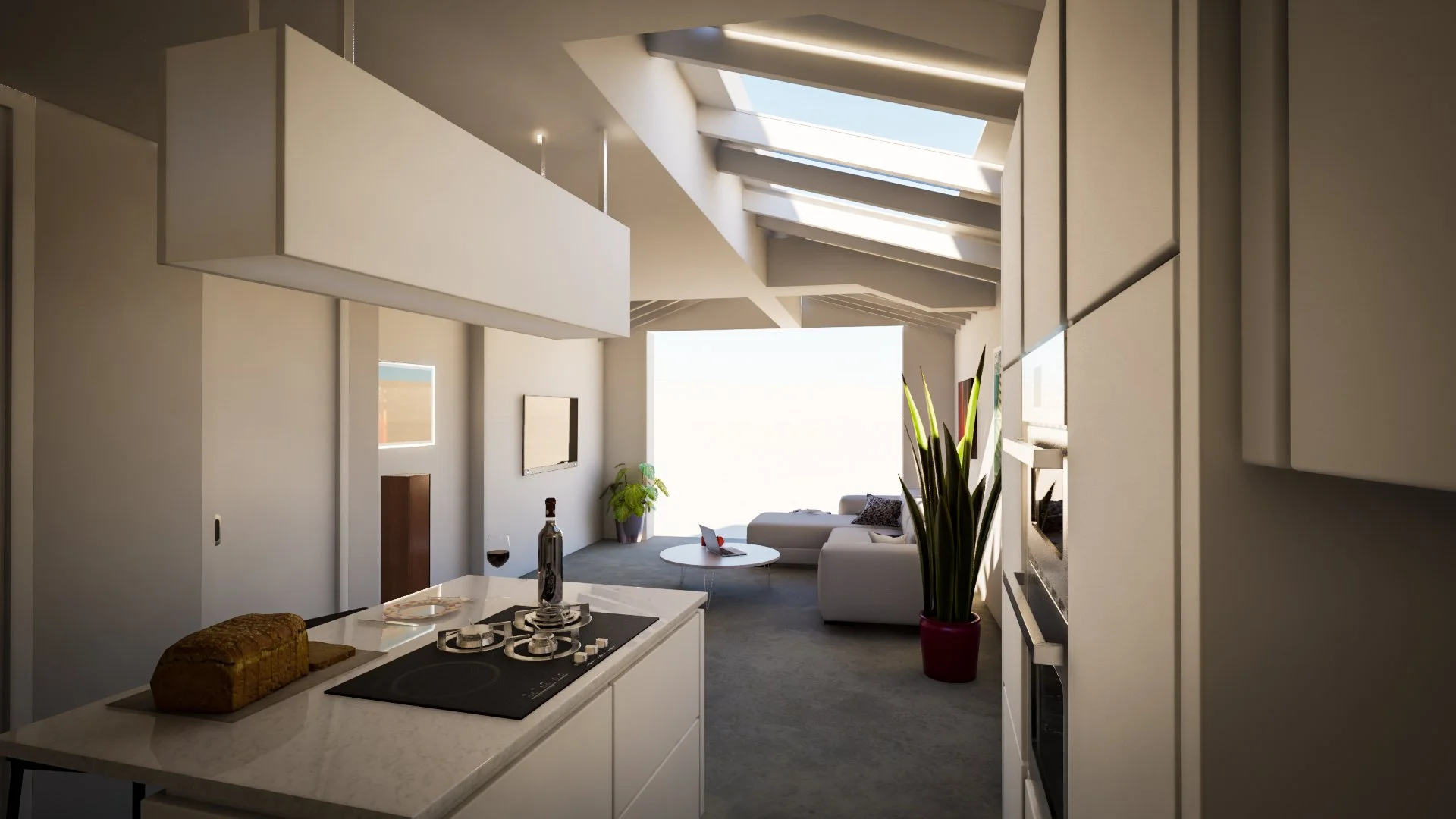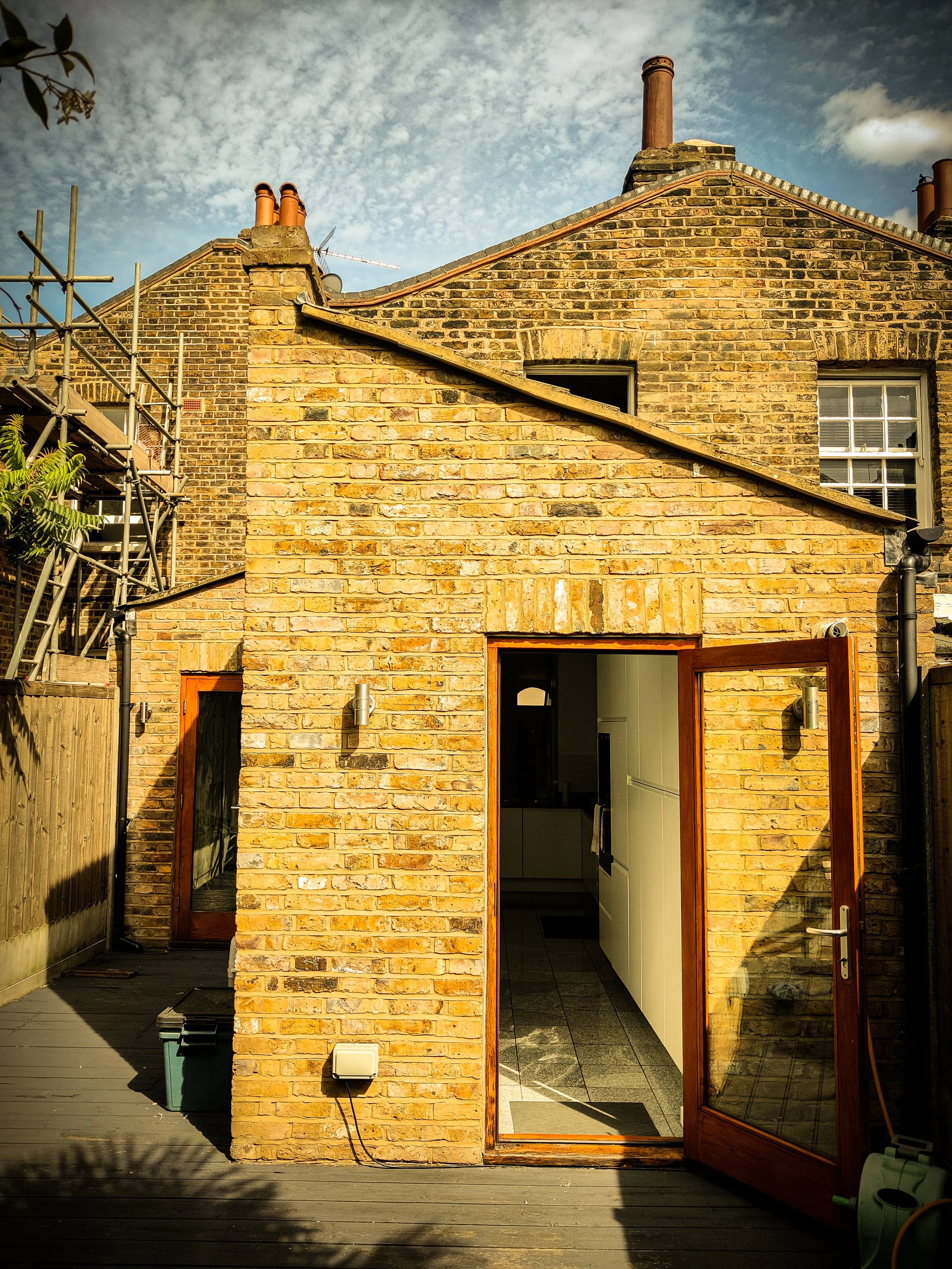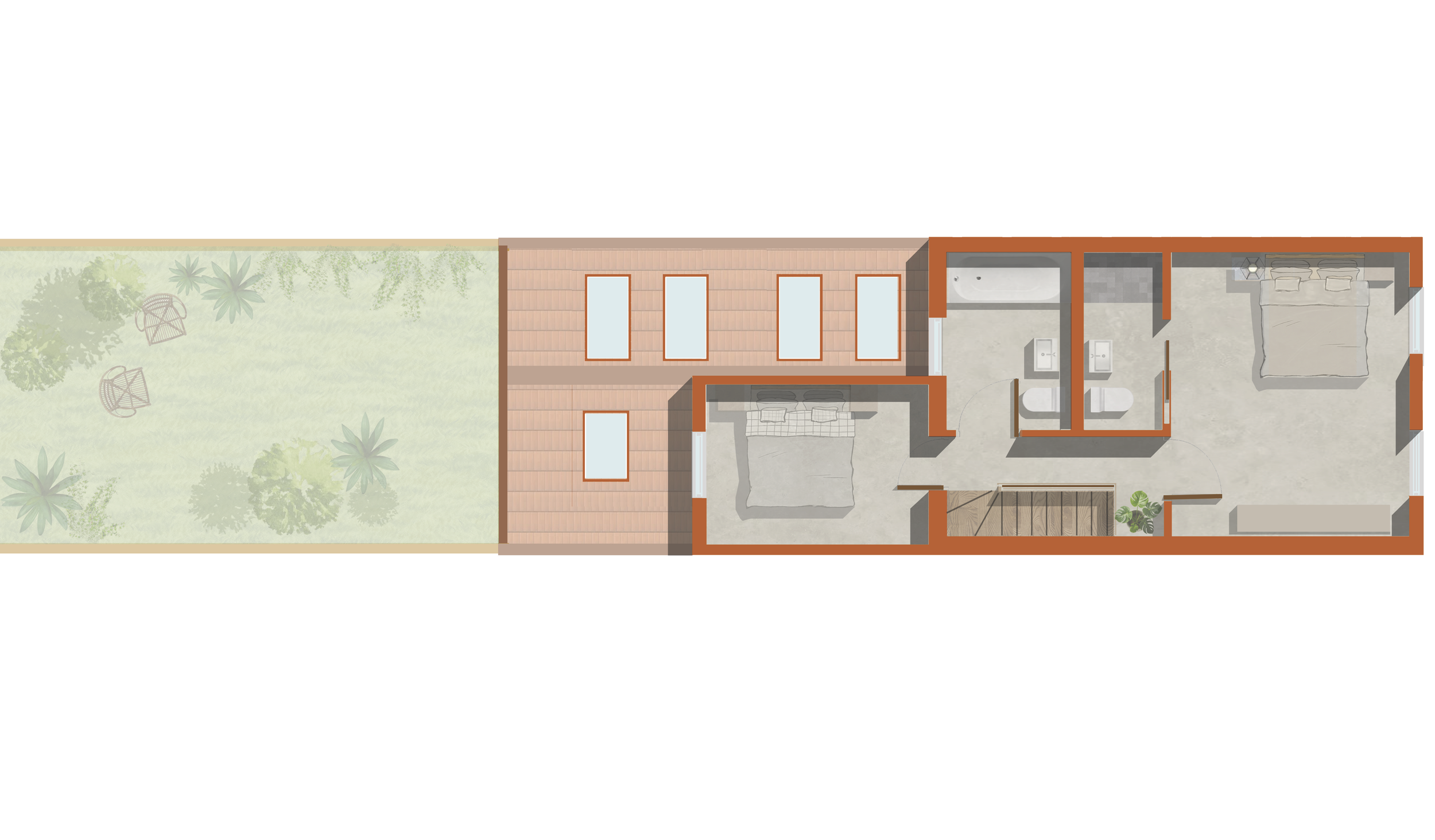Infill Ground Floor Extension – Planning Success & Structural Design at Southwark
We recently gained planning permission for a rear infill ground floor extension, where the challenge was to secure approval for a full-width extension. From the start, we worked hard to design a scheme that would meet the council’s requirements while still delivering the maximum benefit to our client.
The design solution was to play with two pitched roof forms, which helped reduce the sense of bulk and resonance of the extension. This thoughtful approach not only created an attractive architectural feature but also ensured the proposal was acceptable in planning terms. Thanks to this strategy, we were able to secure full approval for the extension.
Alongside the planning process, the structural design presented its own challenges. We guided our client through various options, making sure the solution was both practical and cost-effective, while still maintaining the quality of the design.
Throughout the project, our close communication and problem-solving approach meant the client felt supported at every stage. They were delighted not only with the planning success but also with the way we resolved issues as they arose and kept the process smooth and transparent.











